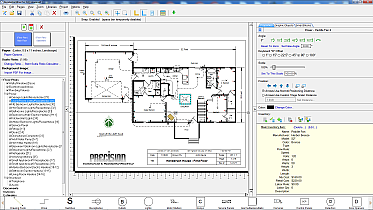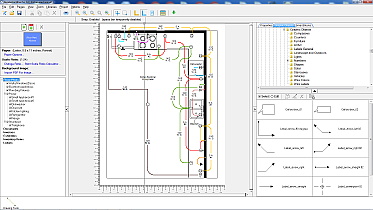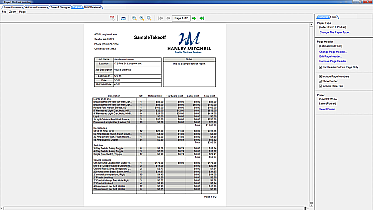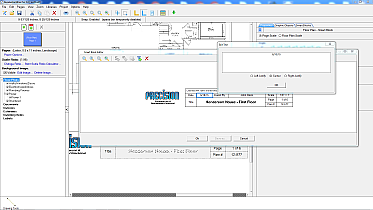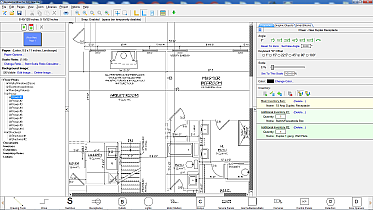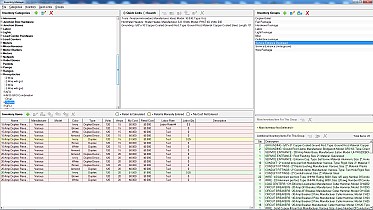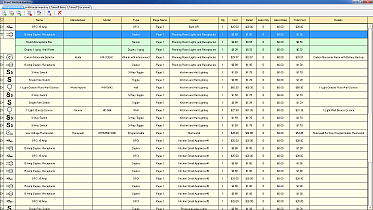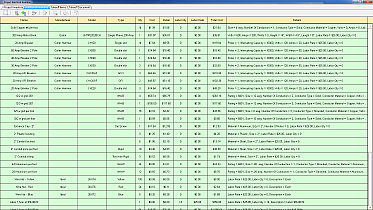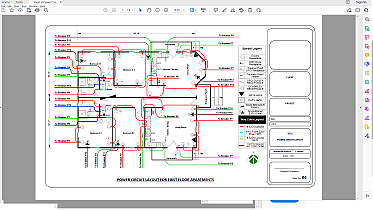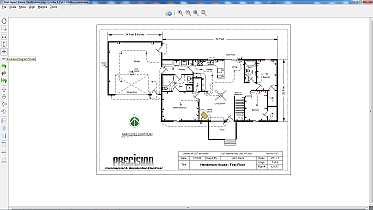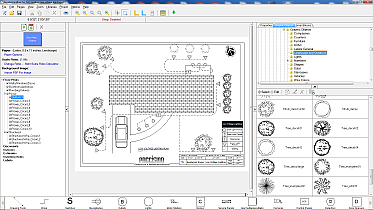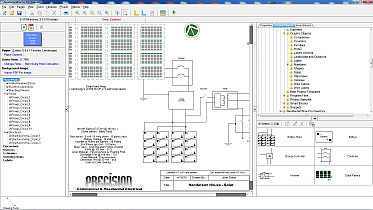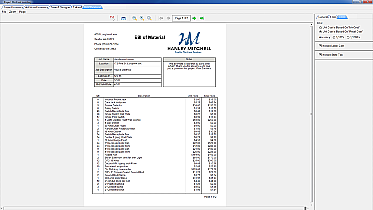Sample Floor Plan
Main drawing screen with a sample floor plan. Also shows inventory item assigned to a paddle fan symbol.
Learn moreDetailed Wiring Floor Plan
Detailed kitchen wiring is shown. Also shown are some graphic objects that may be placed in the diagram.
Learn moreSample Take-Off Document
Shows a sample take-off document that can be generated and the various options available.
Learn moreImported PDF Floor Plan
Image showing an imported PDF Floor Plan and adding receptacle symbols to it.
Learn moreInventory Manager
Image from the Inventory Manager. Add items and prices to your inventory database.
Learn moreProject (Symbol) Inventory List
Shows inventory assigned to each symbol in a project. Inventory can also be assigned to just the project.
Learn moreAdditional Project Inventory
Additional Inventory Assigned to a project. Examples might be permits, breakers, meter base, etc.
Learn moreExported PDF in Adobe Reader
Imported PDF added symbols,wires and legend. Then exported as pdf.
Learn morePrint Layout Screen
Shows the Print Layout screen where you can adjust how your diagram is going to print. You can adjust scale, margins, location and more.
Learn moreBill of Materials Screen
Shows a sample Bill of Materials screen which shows all the materials (optionally labor can be shown) used in a project.
Learn more
